Work is currently underway on the new STEM and refectory building, the most important step in the school’s critical build plan.
Designed by Design Engine, the fully accessible 4-storey building will feature a large light-filled refectory on the ground floor, doubling as an entertainment/event and assembly space, and specialist science laboratories, subject and computing rooms on the three floors above. The aim is to achieve a BREEAM accreditation of excellent and maximise sustainability of the building when it is in use.
The 4300sqm new building will complement existing buildings on site, sustaining Emanuel’s heritage while providing a modern and welcoming environment for dining and study.
Our priority throughout the construction process will be to minimise disruption to the normal running of the school, to parents and our neighbours. The site of the new building is to the left of the mini astro pitch and is where the design technology and Common Room buildings were located. During the summer, design spaces were relocated to the ground floor of the Dacre building.
The construction site has been ring fenced with sound reduction hoarding to minimise noise and separate it from the rest of the school. Access will be maintained for pupils to use the swimming pool.
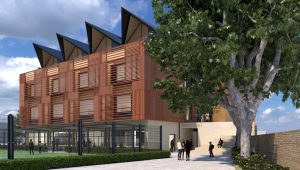
Ground floor: refectory
The new kitchens and contemporary, light-filled refectory will transform the dining experience for pupils and staff and increase the communal space available. The provision of external seating and the flow from indoors to outdoors will both increase the space available and provide a pleasant environment in which to eat and socialise. In total, it is intended that the dining space will be increased from 345 to 412 pupils at one sitting.
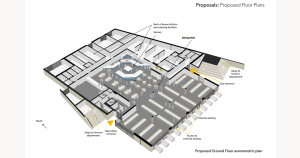
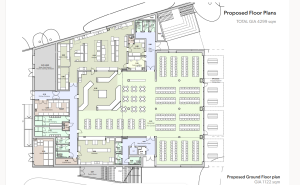
Science labs and classrooms
The science labs will be modern and well-equipped:
1st Floor
· 4 physics labs
· 3 multi-use labs
· 1 computing suite
· Central socialising/meeting/event space
· Science staff work room
· New physics prep room
· Main entrance and exit to the teaching space
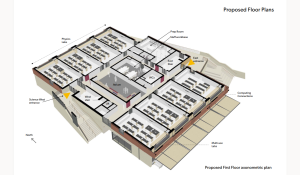
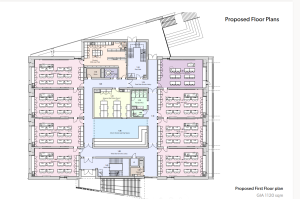
Second floor
· 4 chemistry labs
· 4 biology labs
· New biology and chemistry prep rooms
· Central light-filled atrium
· Science staff work room
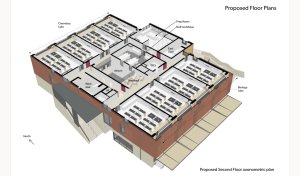
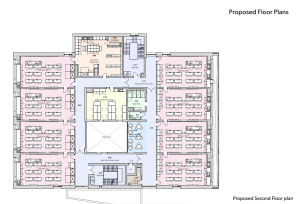
3rd Floor
· 8 tutorial rooms
· Central light-filled atrium
· Staff work room
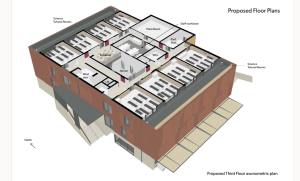
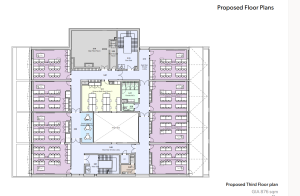
There will also be a third-floor terrace space with a green roof to encourage biodiversity and a lightwell to enable light to cascade down the building via the central atrium.
The roof will be comprised of solar panels (PV) to generate electricity for the building to enhance the sustainability of the project. Further sustainability efficiencies will be gained from the use of air source heat pumps which will be located on the roof.
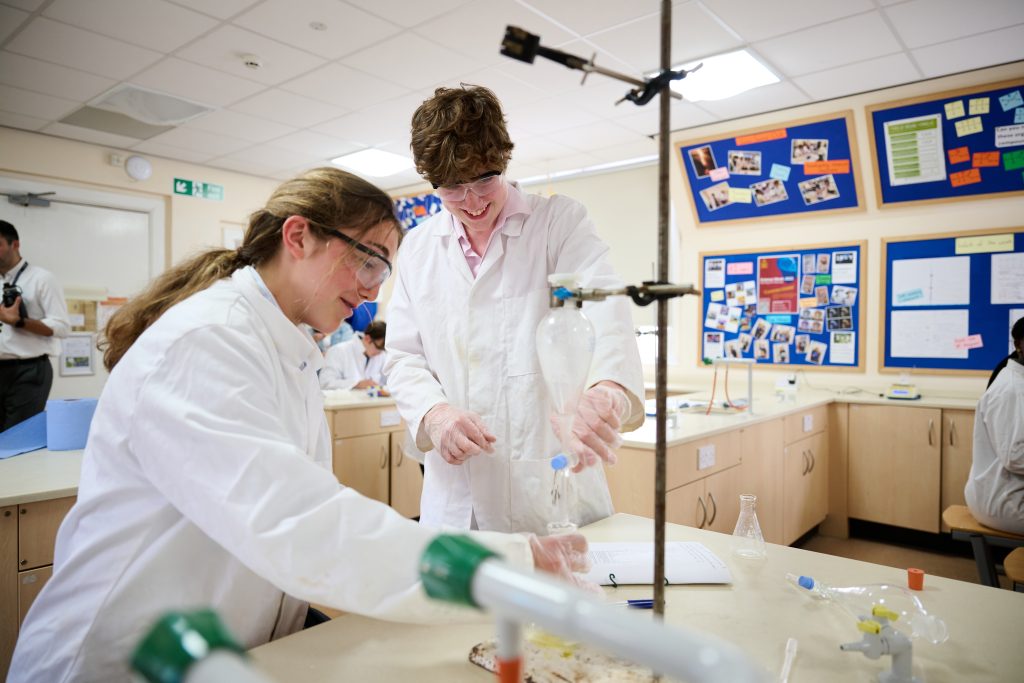
“Over the last 10 years, the number of students opting to take sciences all the way through to A level and into higher education has greatly increased and almost all pupils take three GCSEs in sciences. As STEM subjects continue to grow in popularity and with more students applying for STEM courses at university, it is important that we equip them with the experiences at school that inspire and captivate them. The ability for our students to understand how science works and the importance of science in our ever-changing world is fundamental in their education. The technology and focus of science have shifted dramatically in the last 20 years and with the new Science building, we have an opportunity to create a facility and teaching space that will challenge, engage and inspire generations of scientists.”
Ben Strathearn-Burrows, Head of science and biology
Funding
The new development is forecast to cost in the region of £30m with the majority of the funding for the building coming from the Westminster and Grey Coat Foundation, which Emanuel is part of. The Foundation secured a private placement (Bond) in 2022. This funding provides 25-year debt at a fixed interest rate until maturity – akin to an interest only mortgage.
The private placement secures 70% (£21m) of the funding for the building with the school providing the remaining 30% (£9m) from both internally generated funds and philanthropy over the life of the project.
Going forward, the school is required to pay the interest on the amount borrowed which is slightly more than the school paid on the two Dacre loans.
As there is no ongoing debt repayment until the end of the 25-year period, it is not intended that existing or future parents will need to pay a premium on their fees to fund the development.
| Projected development cost | £30m |
| Foundation loan | £21m |
| Philanthropy and school reserves | £9m |
To find out more about philanthropic support for the new science and dining building, please contact development@emanuel.org.uk or visit the Giant Strides section of our website.
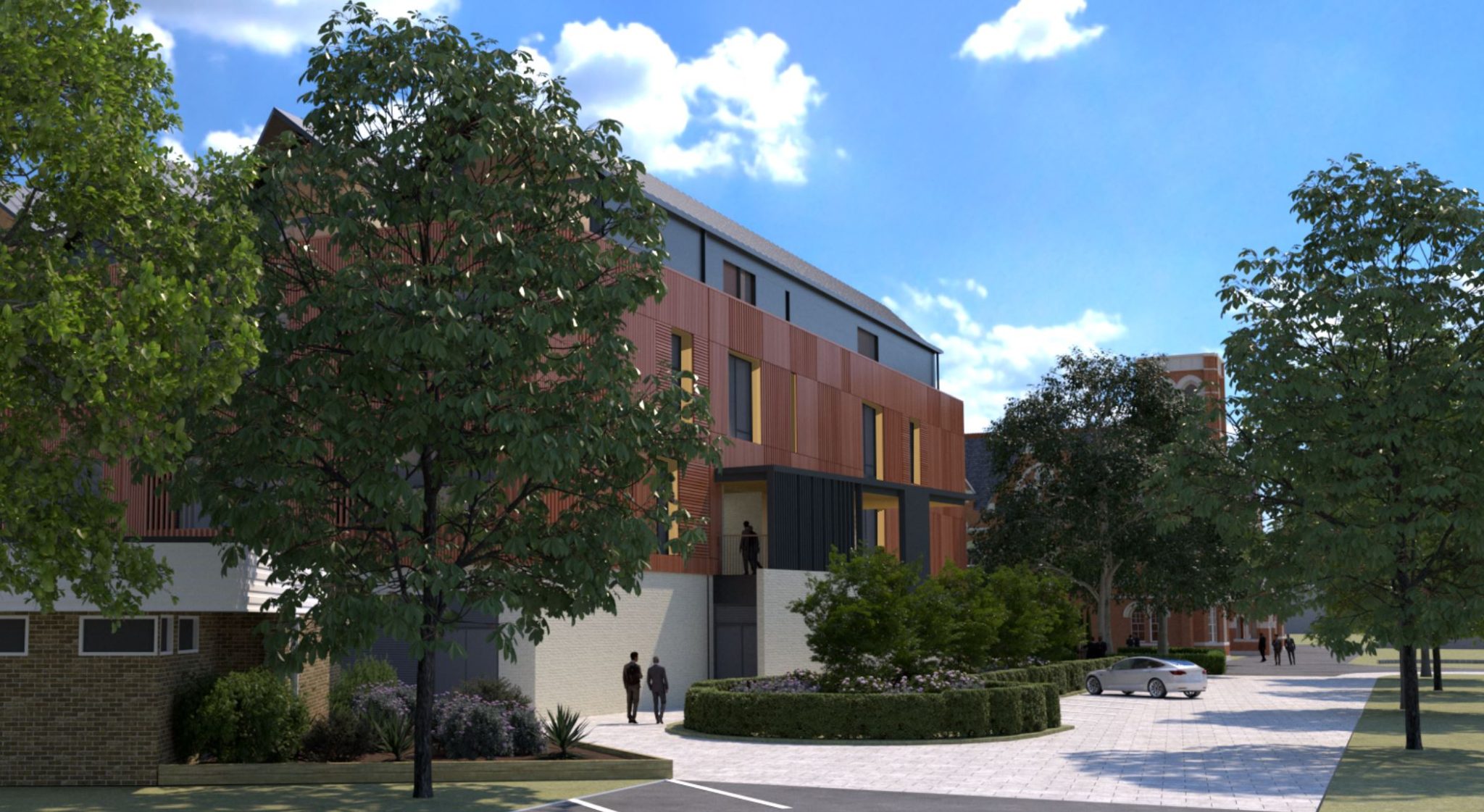
View from the avenue facing south













