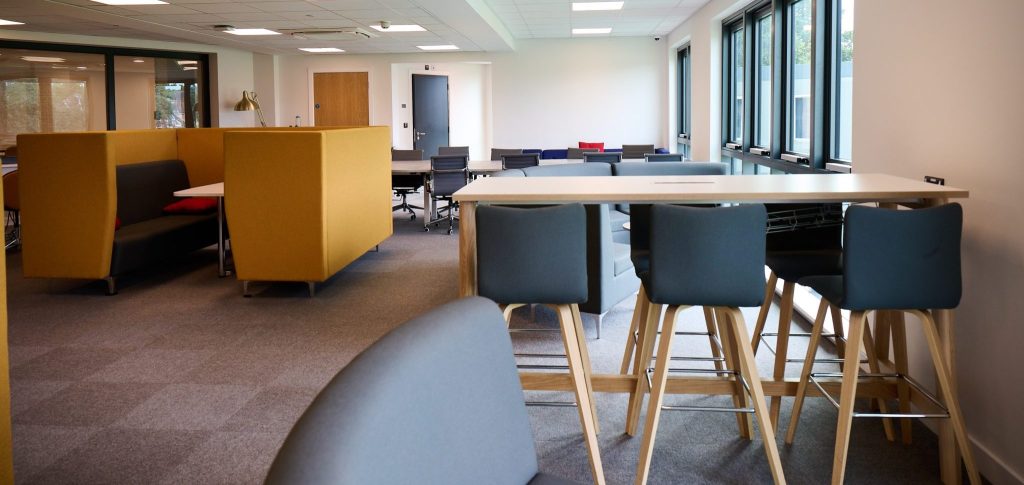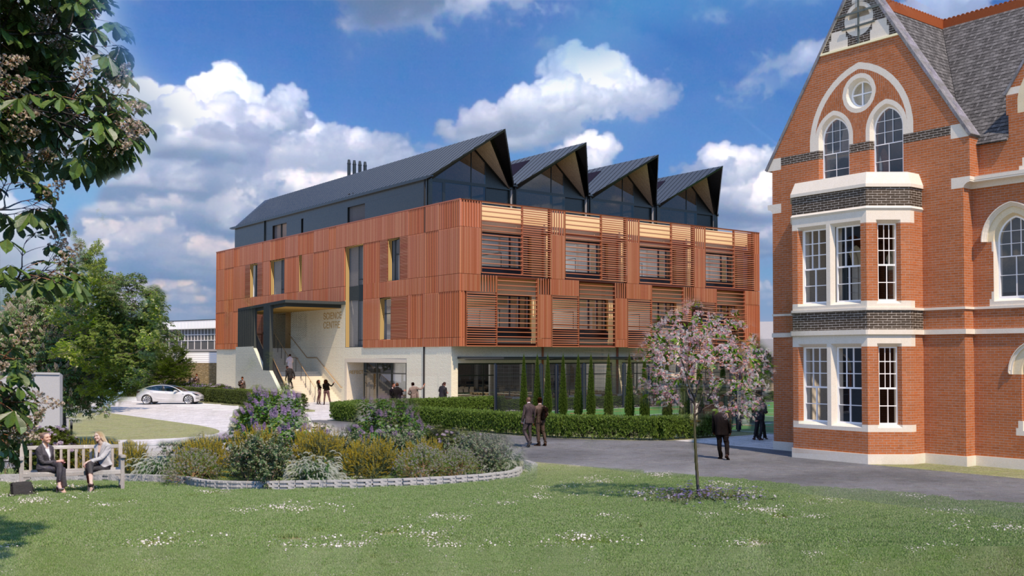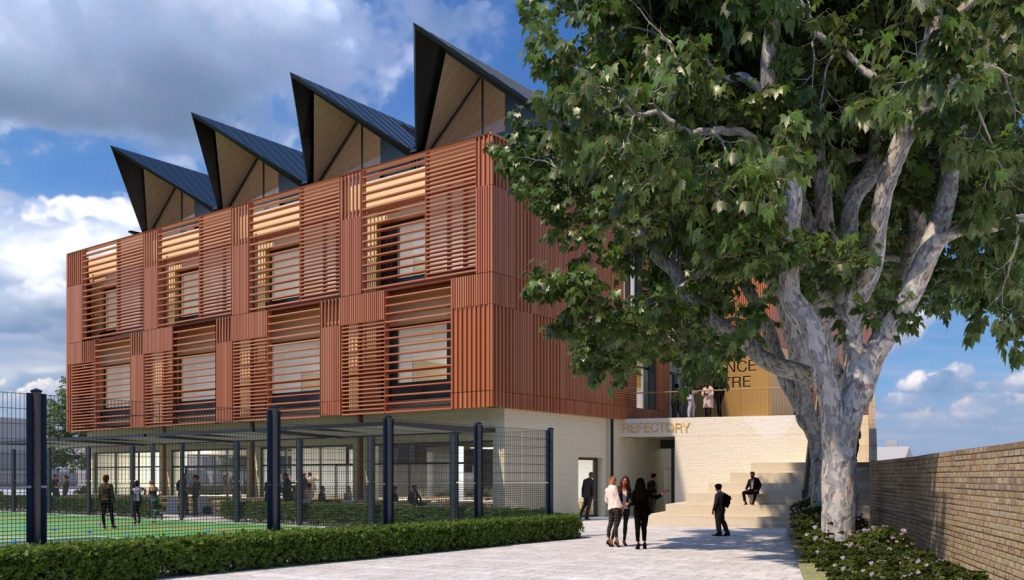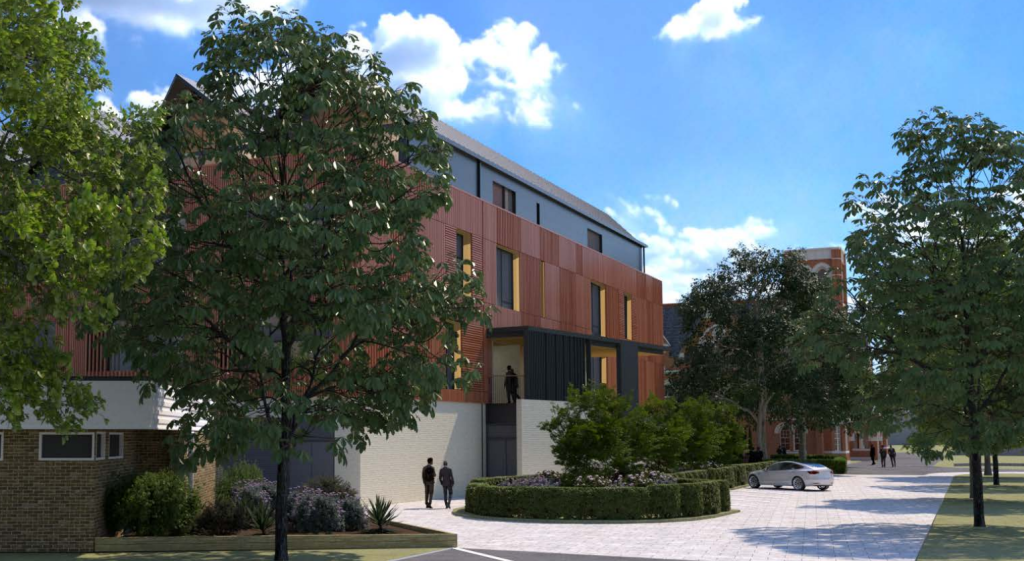We are ambitious in all areas for our pupils and the significant number of young people in the borough, who use our site and facilities. We expect our main campus, its buildings, green spaces and sports grounds to inspire and provide excellent opportunities for our large co-educational population.
In 2018, Tim Ronalds Architects presented a critical build plan to guide the school’s development over the following 10 years, providing solutions to space challenges as well as the buildings required to meet the needs of today and the demands of the future.
The main points identified in the critical build plan were:
- The need to expand the Sixth Form to meet demand as pupils flow through the school.
- The need to extend the current dining facilities to cope with an expanding pupil roll.
- The need to extend and upgrade Science provision to reflect the increasing demand for STEM subjects and enable the creation of subject teaching hubs.
- The expectation that eventually 10 classrooms in D and K blocks would have to be removed.
The critical build plan embraces teaching, learning, co-curricular and social spaces and will provide modern facilities for all subject areas as well as carefully considered landscaping to promote pupil wellbeing. The developments will allow us to transform our educational offering across the curriculum, further our award-winning outreach initiatives and provide even greater social access.
Our ambitious plans embody the school’s desire to be outstanding across all areas of the curriculum as well as recognising our heritage and the evolving needs of our fully co-ed population.
As part of the critical build plan, the intention is that once the new science and dining building is completed, the temporary accommodation known as D & K blocks will be removed. We are grateful to the council for their understanding and support for the retention of the portacabins as additional classroom capacity during the Covid period and the Sixth Form centre extension works and in the future whilst the science and dining building works are completed.
In order to help us achieve our on going strategic aims for the school Strategic Development Plan: 2024-2029 we embarked on a series building projects in 2022. Read our full 5 year Strategic Development Plan below.
The phases of the critical build plan are detailed below.



















